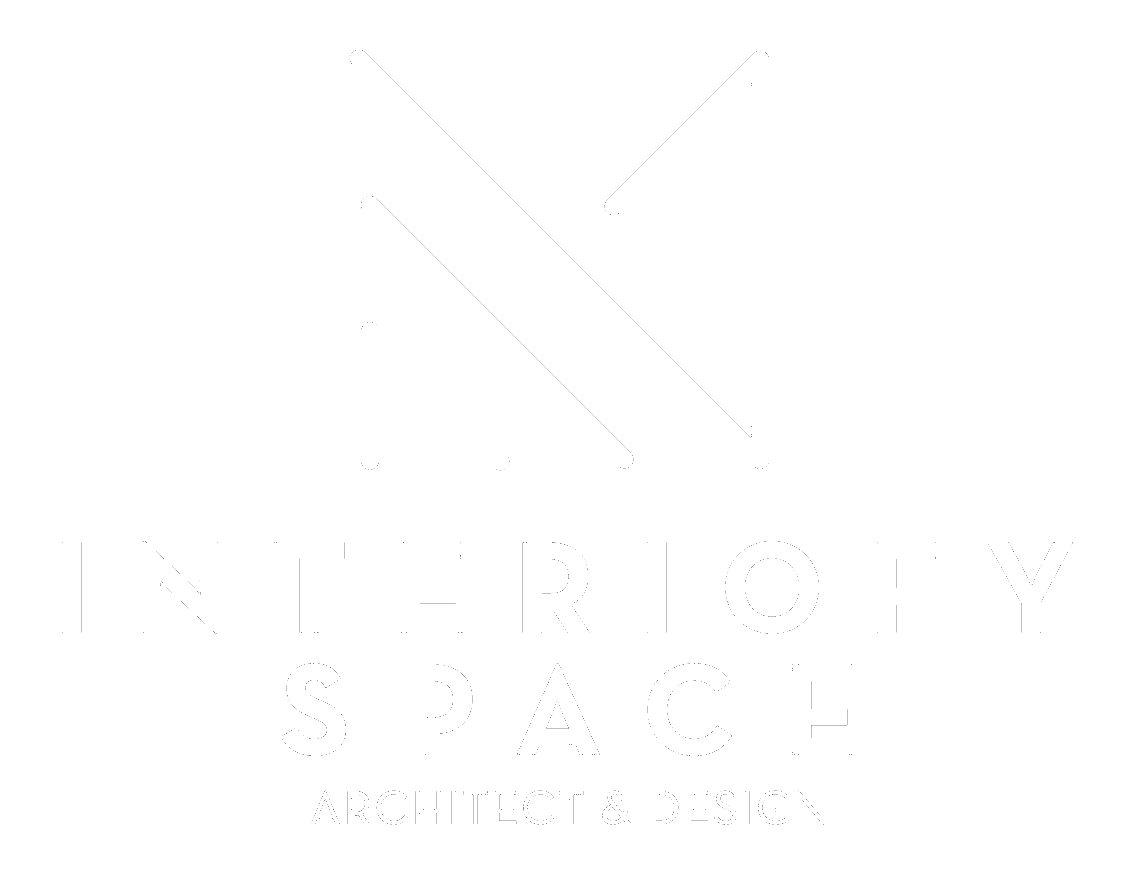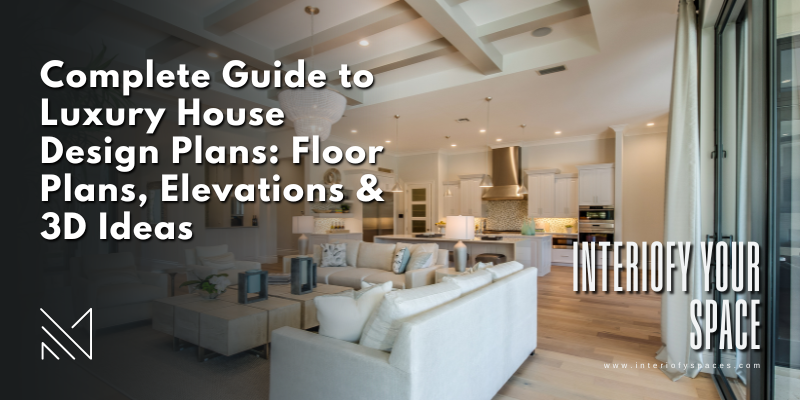
Designing Luxury in the Heart of the UAE
In a region where architecture defines identity, luxury house design plans in Dubai and across the UAE are becoming more personalized, expressive, and tech-driven than ever before. Whether you’re envisioning a Palm Jumeirah mansion, a Jumeirah Golf Estates retreat, or a villa in Abu Dhabi, the right design plan turns your dream into a buildable, livable masterpiece.
This guide explores how modern luxury design planning is evolving in the UAE and what homeowners and contractors need to consider when shaping high-end residences.
What Do Luxury House Design Plans Include?
A complete luxury design plan is much more than a floor layout. It’s a package that includes:
Floor Plans
Detailed layouts showing room placements, proportions, flow, and zoning.
Elevation Drawings
Exterior visuals showing the design character, façade style, and materials.
3D Perspectives & Walkthroughs
Photorealistic renders or animated tours to visualize the final outcome before a single brick is laid.
Technical Drawings
Electrical, plumbing, HVAC, and lighting integration documents that ensure buildability and compliance.
Landscape & Site Plans
Outdoor design including pools, courtyards, greenery, and access points.
In Dubai, design must balance aesthetic appeal, thermal practicality, and luxury living standards — all starting with the plan.
Popular Design Planning Styles in Dubai
1. Modern Emirati Villas
Blending tradition with tech — enclosed courtyards, wind towers, and mashrabiya-inspired shading systems.
2. Contemporary Minimalist
Clean lines, open floor concepts, floor-to-ceiling glass — perfect for waterfront plots.
3. Mediterranean Revival
Stone finishes, terracotta roofs, central courtyards — ideal for gated community lots.
4. Fusion Design Plans
Combining Arabic aesthetics with global touches — often customized for expats living in the UAE.
Interiofy’s Work in the UAE: Vision Meets Precision
We’ve created luxury house design plans for clients in:
- Emirates Hills: 10,000 sqft modern mansion with rooftop pool and smart integration
- Al Barari: Biophilic villa with a spiral stone staircase and sunken garden lounge
- Downtown Dubai: Minimalist penthouse plan featuring vertical gardens and AI-controlled climate
See more from our Projects Portfolio
💬 Expert Advice: Planning for Buildability & Beauty
“A beautiful house that’s hard to build is a design flaw. Our plans fuse elegance with execution — from floor to finish.”
— Lead Planner, Interiofy Spaces Dubai
Tips for Homeowners:
- Finalize your vision and functional needs before requesting a plan
- Allow space for outdoor comfort — shaded patios, pergolas, and pools thrive in UAE homes
Tips for Contractors:
- Use our build-ready design sets that are already engineered for UAE conditions and codes
- Collaborate early with our team to reduce approval time and on-site modification costs
👉 Request a Design Consultation
🔗 Important Links:
FAQs – Dubai Luxury Design Plan Insights
Can I request a 3D design before committing to construction?
Yes — we offer 3D walkthroughs and VR previews as part of our premium design package.
How long does it take to get a complete house plan in Dubai?
Typically 4–6 weeks for full custom plans, including municipality-ready documentation.
Are your plans compliant with Dubai Municipality & Trakhees standards?
Absolutely. All our plans are engineered with local approval in mind.
Do you work with contractors in Abu Dhabi or Sharjah?
Yes — we serve the entire UAE with coordinated design and site-ready packages.
Make Every Night Feel First-Class
Luxury is in the details—and at InteriofySpaces, we specialize in curating every detail to match your vision. From smart tech to custom craftsmanship, we’ll create a bedroom where you’ll love to retreat.
👉 Click here to get your personalized bedroom design quote and start your transformation today.
How long does the planning process take?
Custom plans: 6–12 weeks. Pre-designed: 2–4 weeks.
How do I start the process?
Get in touch here to begin your design journey.

Let’s Design Your Dubai Dream Home
From the skyline of Downtown to the sands of Al Khawaneej, every luxurious home in the UAE begins with the right plan. Let us help you visualize and build yours.
👉 Request Your Custom Design Plan Today
Or explore the Homepage for more design inspiration.
Related posts
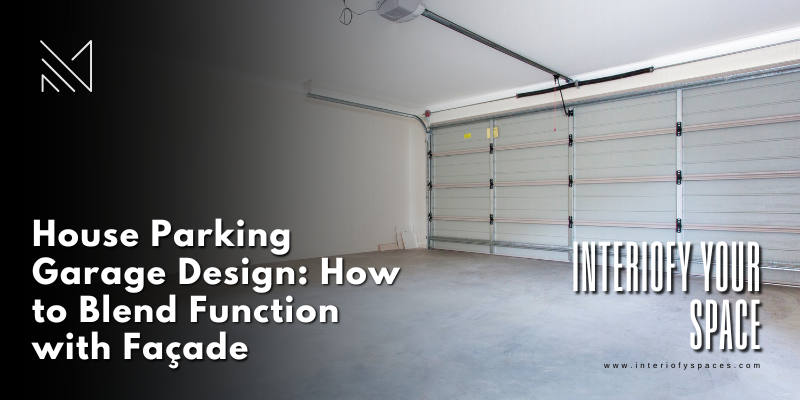
House Parking Garage Design: How to Blend Function with Façade
Introduction: The Garage — Your Home’s Most Undervalued Space While most people focus on kitchens or …
- 367
- 0
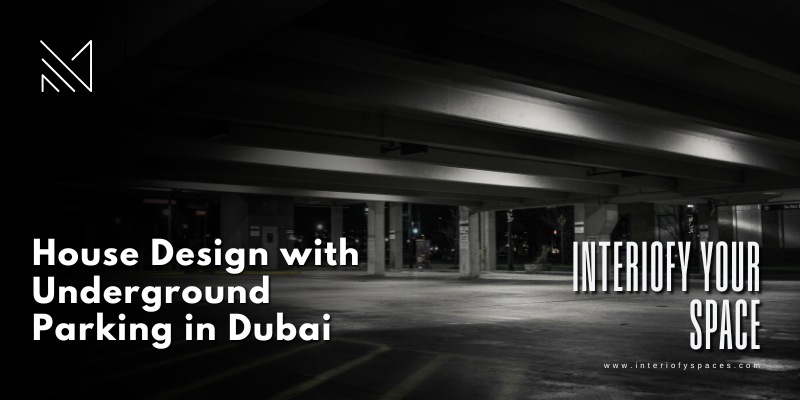
House Design with Underground Parking: Build Smart, Preserve Space, Live Better
Introduction: When Every Square Foot Matters Dubai offers grandeur. But it also challenges — tight pl …
- 179
- 0
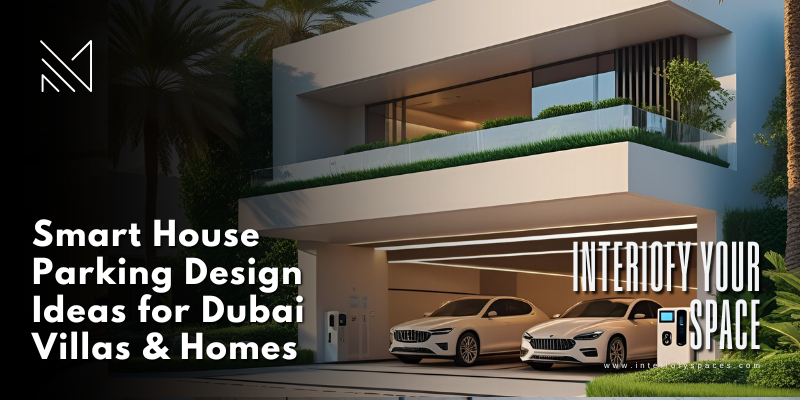
Smart House Parking Design Ideas for Dubai Villas & Homes
Your Home Deserves a Smarter Parking Solution In Dubai, where luxury meets climate-driven practicalit …
- 217
- 0
